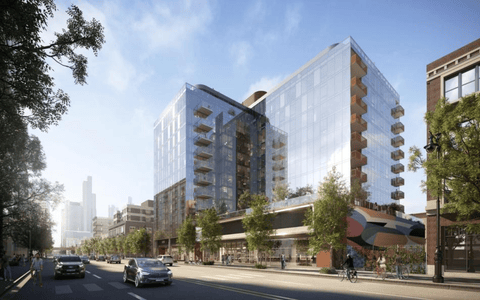1723 S. Michigan Rendering Gives Glimpse of Future
1723 South Michigan had a preliminary, digital unveiling via renderings from the architect attached to the development. CMK Companies is the developer behind the property, and they are supported by Brandts Build for general contracting and Goebel Forming for concrete. Gensler is the architect behind the released rendering.
The building will occupy a plot between East 16th and East 18th Streets. The parcel formerly housed a single-story structure and a surface-level parking lot, and the new complex takes advantage of the space’s vertical potential.
The original permit for the 1723 South Michigan project, submitted in 2023, included 13 floors. However, a revised permit released in January, 2024 erased one floor, bringing the complex down to twelve. The change impacted planned parking spaces, but no other aspects of service or design. Originally, the proposed blueprint called for three floors of parking in the structure’s podium. The three floors would’ve hosted 98 parking spaces, but the removal of the extra pedestal floor has shifted the number to 89.
According to the permits, the building at 1723 South Michigan will be a multiuse residential complex. The first floor hosts lots of street-front retail space and a residential lobby. It also shares the above-mentioned 89 parking spaces with the second floor, which features protective screening. This blocks the view of private vehicles parked within and maintains the building’s unified aesthetic. The remaining floors will offer 149 units.
CMK Companies and Brandts Build are partnered on another local project, and the timeline for 1723 South Michigan’s completion remains unconfirmed. The team developing the midblock plot in Chicago’s South Loop has released few details about amenities, retail leases, or residential unit layouts. The rendering, however, did reveal significant information about the community’s planned exterior.
Gensler released a series of photo-realistic images showcasing a vision of the completed structure. The images emphasize the building’s overall aesthetics from a street-level view. Details hint at potential common areas and private amenities.
The building’s concrete pedestal features supporting pillars and glass storefronts facing the street. The pedestal’s north and south ends are depicted with colorful murals. The screened parking level separates the rest of the pedestal from 10 stories of smooth glass.
Although the exterior glass doesn’t appear to have a mirror finish, the renderings suggest it’s highly reflective. In the images, the façade almost disappears in places. Adjacent buildings echo shapes and colors in the glass, helping the proposed building blend into its surroundings. From some angles, the upper floors reflect and merge almost seamlessly with the sky. This visual trick softens the building’s outline and could bounce more light to the street level.
CMK Companies has a broad portfolio of luxury Chicago residences, and most share similar themes. 1723 South Michigan’s rendering highlights comparable design principles. There is a lot of glass in CMK’s award-winning buildings. Though they’ve worked with different architects over the years, the development firm’s attraction to large windows and seamless glass overlays makes their work easy to spot. Based on the similarities to previous projects, it’s reasonable that 1723 South Michigan will have amenities similar to CMK’s other multifamily complexes.
Even before the architect’s rendering appeared, construction revealed balcony bases sticking out from future residential units on the north and south sides of the building. The architect’s images confirmed these balconies. While the protruding features interrupt the smooth glass finish over the façade, their north and south positions keep them from disturbing the building’s street-side face. Based on the images, at least seven floors feature balconies, and there seem to be eight per floor, suggesting at least 42 units’ floorplans include private balconies.
Besides the residential lobby on the first floor, no amenities have been confirmed. However, it’s important to note the shared images clearly show high glass railings around the roof. This suggests a terrace, a feature shared by some of CMK’s other buildings. 1333 Wabash, for example, includes a pedestal-level terrace with green space and firepits. Coeval, another CMK building in Chicago’s South Loop includes both pedestal-level and rooftop terraces with green space, lounging areas, grilling stations, firepits, and a dog run.
Again, none of these spaces have been confirmed, but the proposed design strongly hints at communal outdoor space far above street level. Anything inside will remain a mystery until the building is nearer completion.
Although there’s been no official announcement of a name change, it’s interesting to note that Gensler’s renderings have the numbers 1717 on the building’s edifice, and the project is also listed as “1717 S Michigan Ave” on Gensler’s official site.




